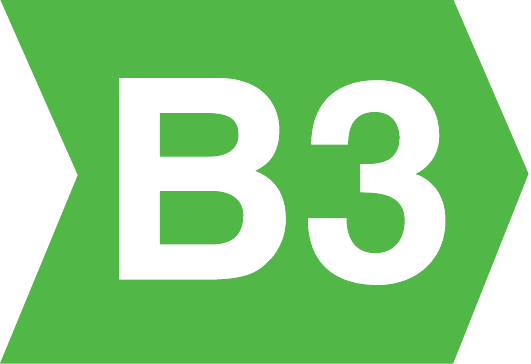

Waiting for video...























The bungalow is situated on an elevated site and all amenities are nearby in Monkstown Village to include local cafe, Tennis and Sailing clubs together with Monkstown Golf club only a tee shot away.
A substantial detached 4 bedroom detached bungalow situated in this mature and much sought after location. The property is in superb condition throughout and is both bright and spacious and will make an ideal family home with it’s well laid out interior and modern finish. The property has the added benefit of a converted first floor for extra storage space (51m2) and also comes with full planning permission granted for a side and dormer style extension/conversion (Planning Ref; 21/6619).
GROUND FLOOR
HALLWAY
Wood Floor, Radiator, Power Points, Hot Press.
LIVING ROOM (OPEN PLAN) 14.6 x 14.5
Wood Floor, Radiator, Power Points, TV Points, Built In Solid Fuel Stove.
DINING ROOM/KITCHEN 30.0 x 15.6
Wood Floor, Wall & Floor Units to include integrated Electric Oven/Microwave, Hob, Extractor Fan, Dishwasher, Plumbed
For Washing Machine/Dryer, Radiator, Power Points, French Doors To Rear Garden.
BEDROOM 1 10.0 x 9.9
Carpet, Fitted Wardrobes, Blinds, Radiator, Power Points.
BEDROOM 2 14.1 x 9.9
Carpet, Fitted Wardrobes, Radiator, Blinds, Power Points.
BEDROOM 3 11.0 x 7.7
Carpet, Fitted Wardrobes, Radiator, Blinds, Power Points.
BEDROOM 4 10.6 x 6.6
Carpet, Radiator, Power Points.
SHOWER ROOM 9.9 x 5.4
Ceramic Tile Floor, Shower Cubicle, Radiator, W.C., W.H.B., Hot Towel Rail.
STAIRS & LANDING
Carpet
FIRST FLOOR
ROOM 1 12.2 x 10.6
Radiator, Power Points
ROOM 2 21.2 x 10.2
Carpet, Radiator, Power Points
SHOWER ROOM
Ceramic Floor, Shower Cubicle With Electric Shower, W.C., W.H.B., Radiator.
SERVICES
Mains Water, Septic Tank, ESB, Telephone.
HEATING
Oil Fired Central Heating System.
WINDOWS/ DOORS
PVC Double Glazed Windows.
OUTSIDE/OTHER
Total Floor Area: 114 Sq Mtrs/1226 Sq Ft
Total Site Area: 0.40 Acres
Full Planning Granted for Dormer Style Extension/Conversion.
Planning Permission No: 21/6619.
Detached Garage (18.3 X 8.10)
Mature Gardens to the front and rear.
South facing garden to the front.
Driveway.
Alarm system
TOTAL FLOOR AREA: 114.000 SQ MTRS / 1227.096000 SQ FT


Submit an enquiry and someone will be in contact shortly.
By setting a proxy bid, the system will automatically bid on your behalf to maintain your position as the highest bidder, up to your proxy bid amount. If you are outbid, you will be notified via email so you can opt to increase your bid if you so choose.
If two of more users place identical bids, the bid that was placed first takes precedence, and this includes proxy bids.
Another bidder placed an automatic proxy bid greater or equal to the bid you have just placed. You will need to bid again to stand a chance of winning.