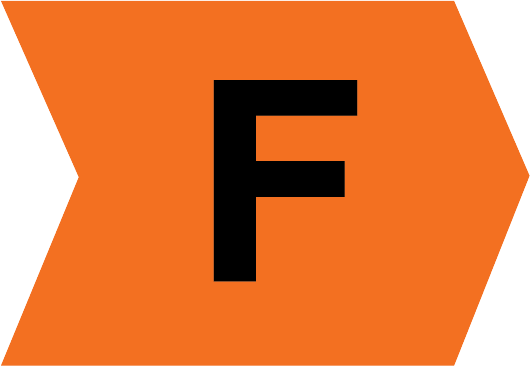

Waiting for video...












Vacant Possession
The property is close to the South Ring Road network and within walking distance of all local amenities to include shopping centres, local shops, UCC, MTU, various bars & restaurants, schools and sports facilities.
A most attractive and superbly located 4/5 bed semi detached house situated in this mature and much sought after residential area. The property is both bright and spacious and has been well maintained throughout and whilst some upgrading will be required this will make for an ideal family home.
GROUND FLOOR
HALLWAY
Wood Flooring, Understairs Storage, Storage Heater, Telephone Point, Power Points.
LIVING ROOM 19.80 x 11.40
Carpet, Fireplace with Marble Surround, Storage Heaters, Curtains, Power Points, TV Point.
DINING ROOM 12.50 x 12.15
Carpet, Sliding Door to Sun Room, Power Points.
KITCHEN / BREAKFAST ROOM 12.50 x 9.20 & 11.85 x 9.92
Tiled Floor, Integrated Kitchen to Include Wall & Floor Units, Counter Top, Oven, Hob, Extractor Fan, Plumbed
for Washing Machine/Dryer & Dishwasher, Storage Heater, Sliding Door to Sun Room, Power Points,
SUN ROOM 19.07 x 9.90
Tiled Floor, Stove, Power Points.
BEDROOM / STUDY 17.06 x 8.32
Laminate Wood Floor, Storage Heater and an en-Suite to include Shower Unit, W.C., W.H.B.
DOWNSTAIRS W.C. 7.0 x 2.80
Tiled Floor, W.C., W.H.B.
FIRST FLOOR
STAIRS & LANDING
Carpet, Hot Press, Storage Heater.
BEDROOM 1 12.45 x 10.20
Laminate Wood Floor, Fitted Wardrobes, Storage Heater, Power Points.
BEDROOM 2 11.40 x 10.21
Laminate Wood Floor, Power Points.
BEDROOM 3 9.25 x 7.95
Carpet, Power Points
BEDROOM 4 9.11 x 7.85
Laminate Wood Floor, Fitted Wardrobes, Power Points.
BATHROOM 7.95 x 5.80
Tiled Floor, Electric Radiator, W.C., W.H.B, Bath Shower, Fully Tiled.
SERVICES
MAINS WATER/DRAINAGE, E.S.B, TELEPHONE.
HEATING
ELECTRIC STORAGE HEATERS.
WINDOWS/DOORS
PVC DOUBLE GLAZED WINDOWS
OUTSIDE/OTHER
DRIVEWAY TO THE FRONT.
MATURE GARDENS PART PAVED AND SOUTH FACING TO REAR.
GARDEN SHED.
ALARM SYSTEM.
TOTAL FLOOR AREA: 161.140 SQ MTRS / 1734.510960 SQ FT


Submit an enquiry and someone will be in contact shortly.
By setting a proxy bid, the system will automatically bid on your behalf to maintain your position as the highest bidder, up to your proxy bid amount. If you are outbid, you will be notified via email so you can opt to increase your bid if you so choose.
If two of more users place identical bids, the bid that was placed first takes precedence, and this includes proxy bids.
Another bidder placed an automatic proxy bid greater or equal to the bid you have just placed. You will need to bid again to stand a chance of winning.